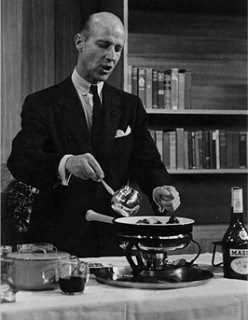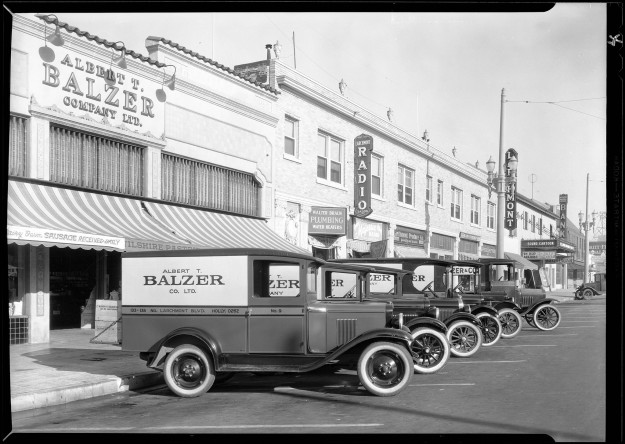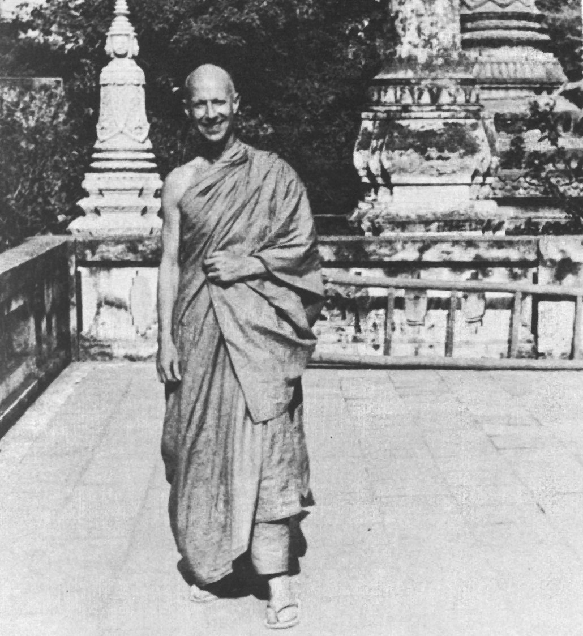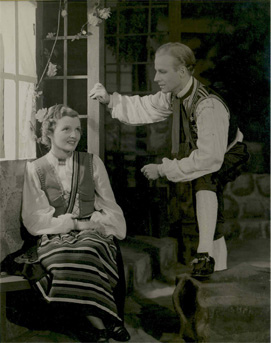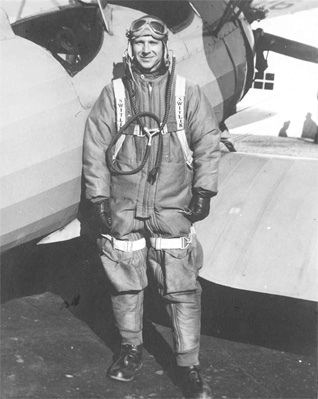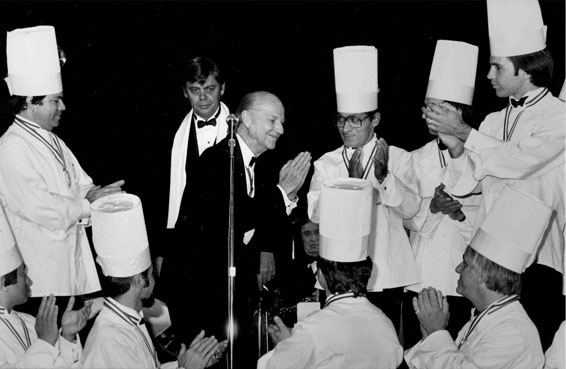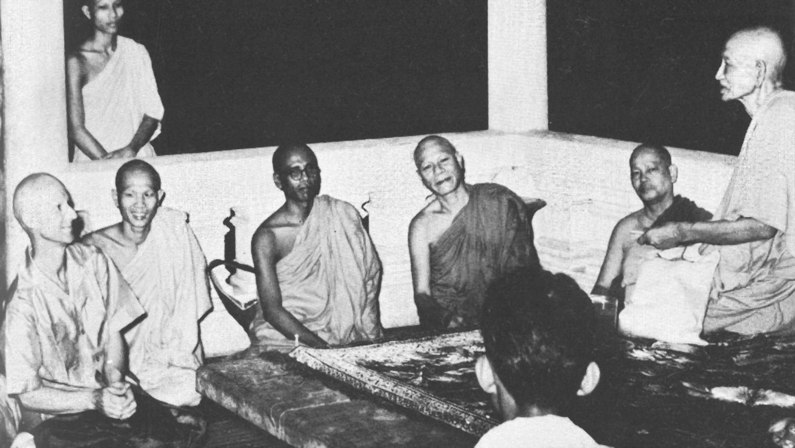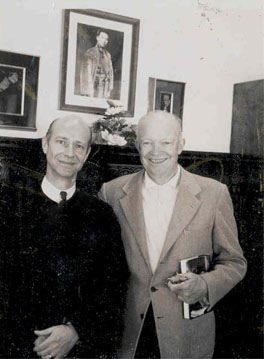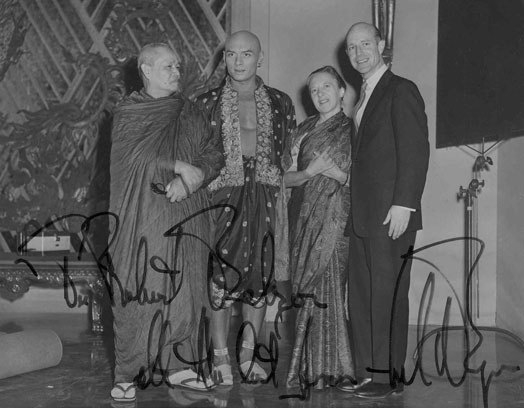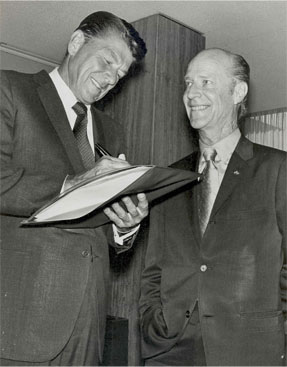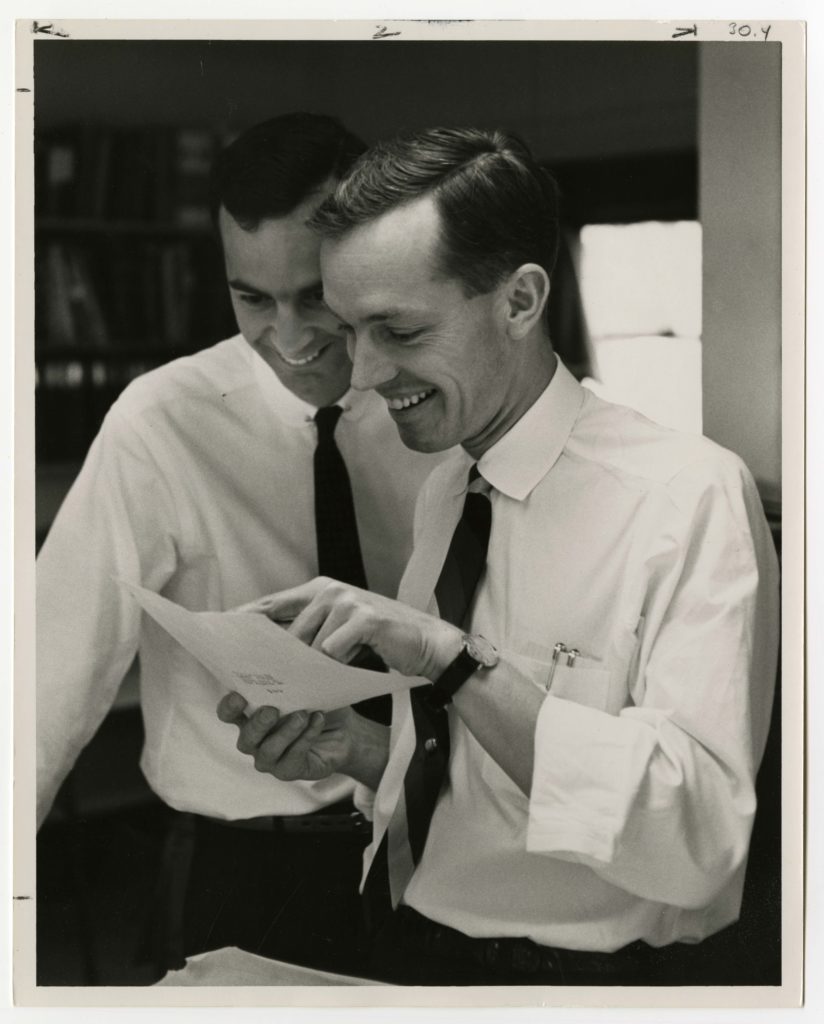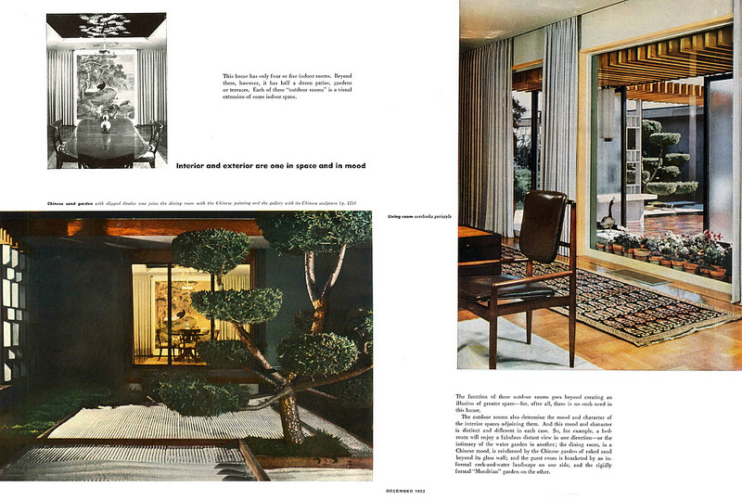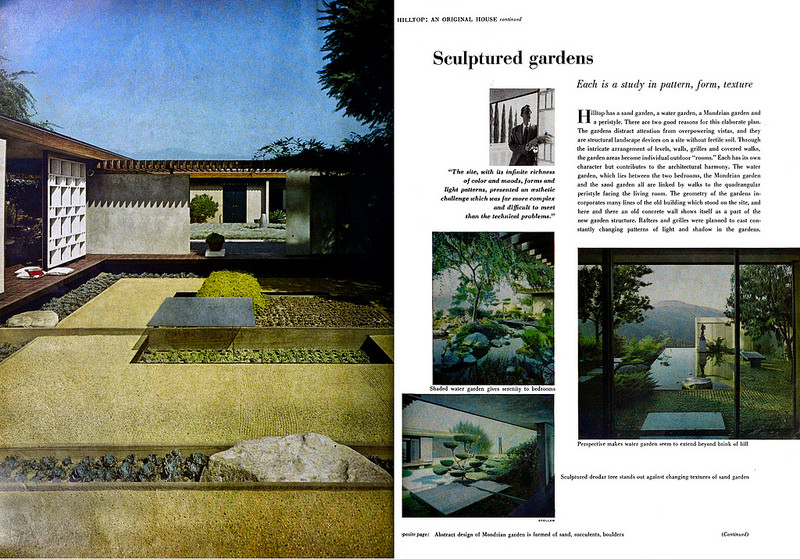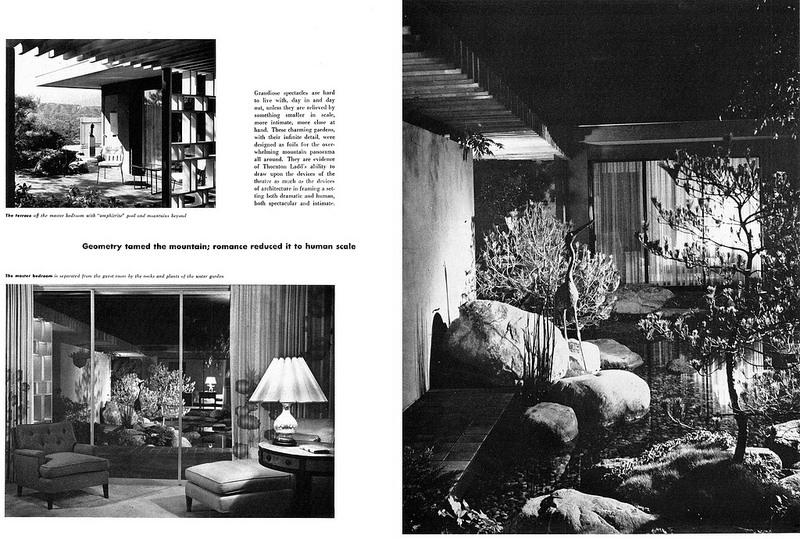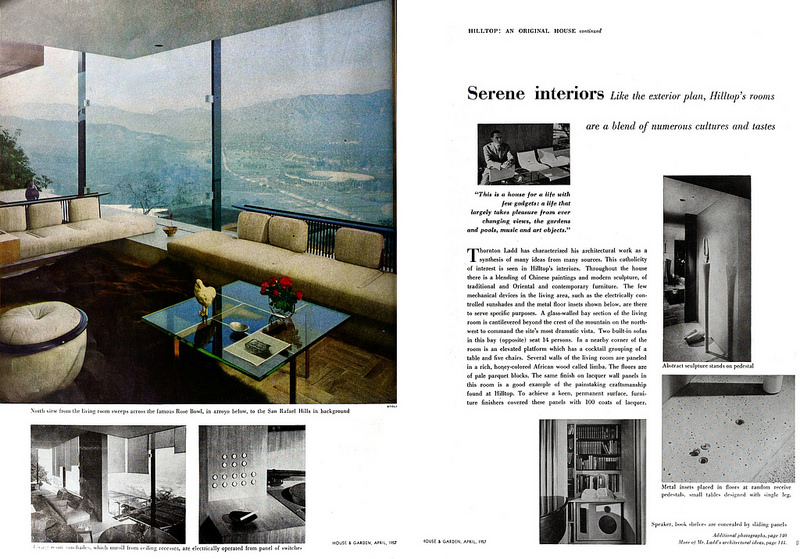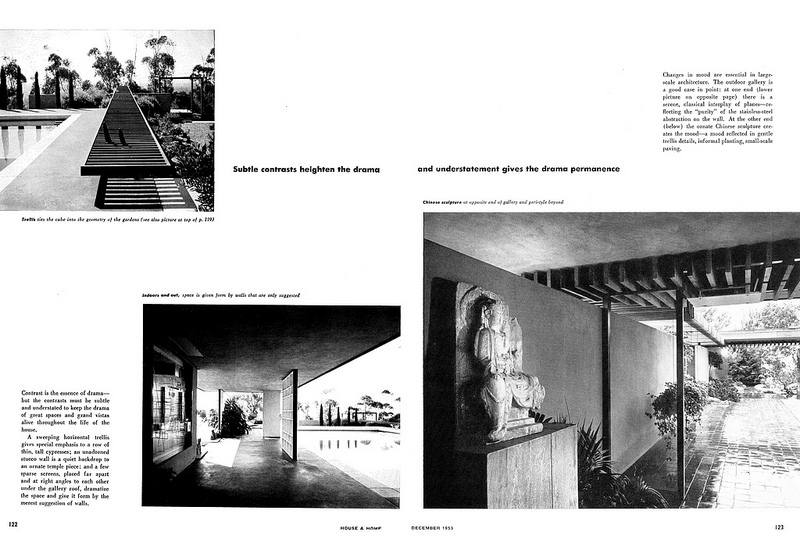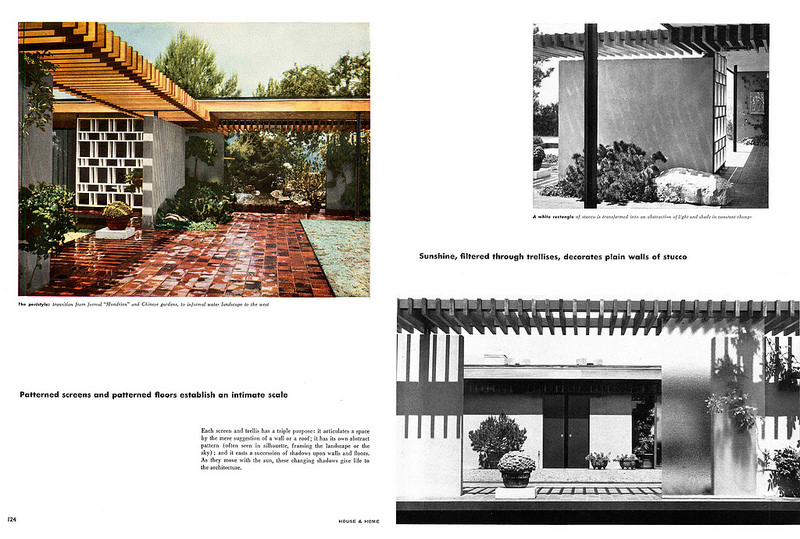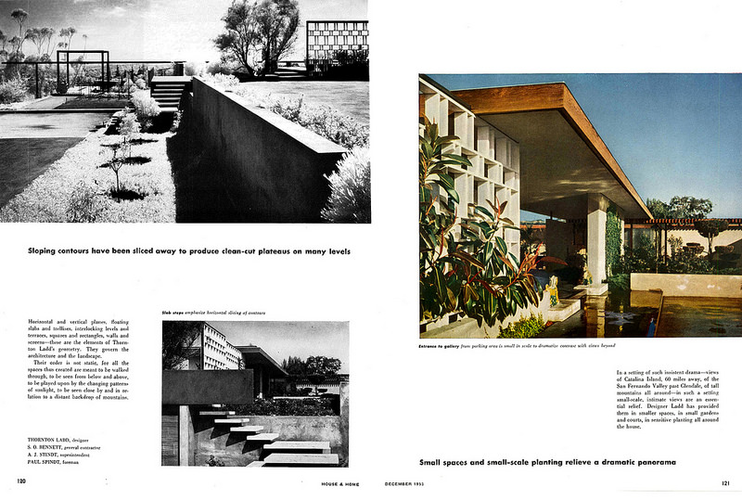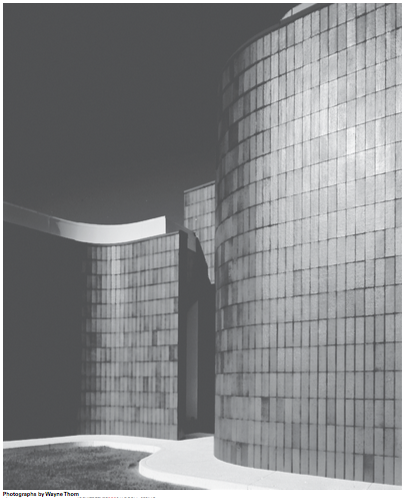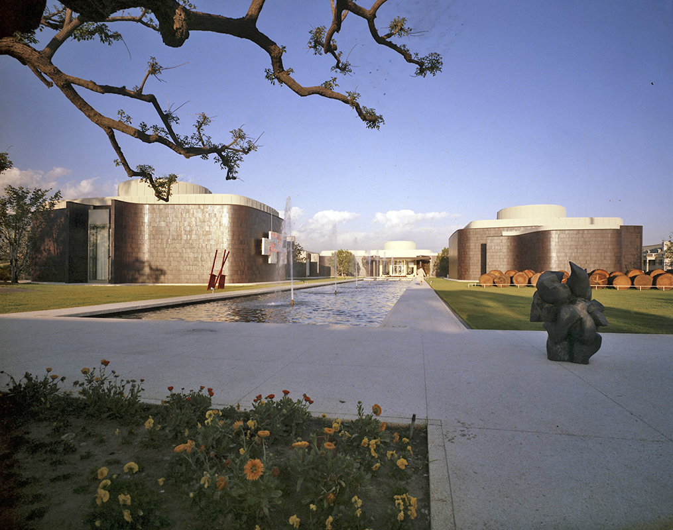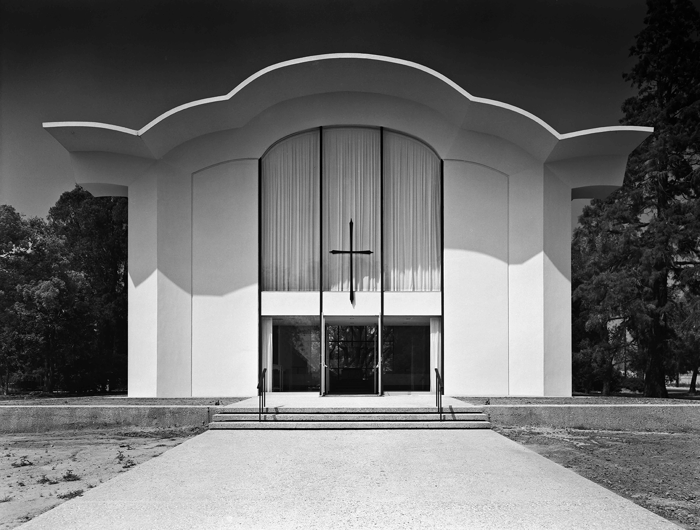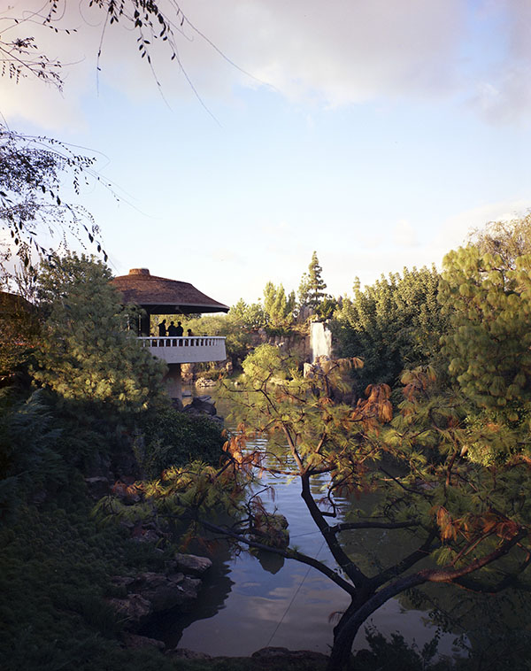History Of The House
The Jameson Lodge is a large modernist house with strong traditional Japanese influence built in 1963. Revolutionary California wine critic, Robert Lawrence Balzer, commissioned the design, and build of, this house simultaneous to the construction of his fine dining restaurant in Pine Cove, The Tirol. Both of his projects were designed by Thornton Ladd, a prominent California modernist. Ladd was a dear friend to Balzer and they shared a deep love of Japanese tradition as well as a close inner circle of devoted spiritualists, artists and scholars.
Some believe that the lodge is a more humble incarnation of a Buddhist retreat that Balzer had intended to build in Fern Valley. The dedication of that original site was documented by Ansel Adams in 1963, only months before he was forced to re-scope due to a detrimental mistake made by the contractor during the construction of The Tirol.
Balzer named this house zenzan-ji which poetically translates to “meditative life.”
Robert L. BalzEr
1912 - 2011
Robert L. Balzer had an early opportunity to shine within his family’s gourmet food store in Los Angeles on Larchmont Boulevard, where he educated himself on wine and soon became the store expert. “Balzer’s” was known as the finest fancy food, wine and spirits grocery store in America west of New York.
He went on to be considered this country’s first serious wine journalist and for 32 years he served as the wine editor at the Los Angeles Times. He is almost solely responsible for introducing Southern California to their world-class wine from the north and relentlessly challenged European wine elitism, at one point stating, “If Europe suddenly stopped producing wine, it would be no great loss.”
His restaurant, The Tirol, was widely recognized as one of the most beautiful restaurants in California and received numerous awards for its food, wine and atmosphere. It attracted many celebrities and dignitaries, notably Marlon Brando and President Eisenhower. Following in the footsteps of his great-grandfather, Balzer selected the food and wine for three presidential inaugurations and became one of the world’s leading authorities on wine, writing 12 books on the subject. He wrote Pleasure’s of Wine while living at the lodge as well as Beyond Conflict, his bestselling book which chronicles his adventures and spiritual transformation.
Robert L. Balzer’s achievements include : artist, photographer, art collector, author, world-traveler, restauranteur, columnist, dancer, wine expert, amateur gourmet chef, civic and social leader, fighter pilot, war correspondent, and ordained Buddhist monk.
During his years as a war correspondent between 1953 and 1959, he attended the coronation of the King and Queen of Cambodia and would later host their son, Prince Sihanouk, for an extended and stay at the lodge. The hand-forged and carved doors that still frame the entry to the lodge were created to honor the Prince upon his arrival.
“Robert Balzer is a marvelous coincidence of opposites.” – Alan Watts
Thorton Ladd
1924 - 2010
Thornton Ladd was a quiet, yet visionary, creative. An accomplished pianist from a young age, Thornton’s creative interests were encouraged and fueled by a family interest in art and aesthetics, strongly influenced by his mother’s passion for collecting Japanese arts and crafts.
Thornton’s lifelong interest in understated, aesthetic order led him from the arts to architecture upon beginning school at the University of Southern California (B.Arch 1952) where he also studied landscape architecture. His student interest in total environmental design would become the hallmark of his entire career. Thornton apprenticed with a Los Angeles area general contractor and with Pereira and Luckman prior to establishing Thornton Ladd & Associates (1954-1958), which would later become Ladd & Kelsey, Architects in 1958.
Together, Ladd & Kelsey designed a number of landmarks of California Modernism. They were the consulting architects for the iconic design of the Department of Water and Power in downtown Los Angeles. The Steering Committee in charge of the project procurement referred Ladd & Kelsey to the reputable A.C. Martin & Associates, architect of record, because of their design skills. They designed the First Methodist Church Chapel in La Verne that was featured in the closing scene of 1967 movie "The Graduate,” where a young Dustin Hoffman is desperately trying to interrupt the wedding of his former girlfriend. They authored the Herrick Memorial Chapel at Occidental College completed in 1965, built in poured-in-place concrete. It was the first use of slip form concrete construction in Southern California. They turned an abandoned industrial area in the San Fernando Valley into Busch Gardens amusement park, which included a monorail tour through the Anheuser-Busch brewery in Van Nuys. This tropical setting was open to the public from 1966 until 1979 – a dreamy landscape dotted with lakes, lagoons, pavilions, islands, cliffs, waterfalls, tropical birds, and flowers. Tackling a completely different commercial project, they conceived the Stuft Shirt Restaurant at Port Orange, Newport Beach, which has been recently renovated. This refined structure is a classic midcentury period piece consisting of thin-shell concrete domes, and explores with refined sensitivity the expressive range of this plastic material, beautifully utilized in a resort setting with commanding views of the harbor.
Walt Disney, however, was without doubt the most high-profile client of Ladd & Kelsey. Ladd's family connections led to that relationship, making Thornton, then barely 40 years old, the principal-in-charge responsible for the design of the Master Plan and the buildings of the Cal Arts campus in Valencia. Also for Disney, they designed the unbuilt Mineral King Ski Resort and year-round recreational facility in the High Sierra. The Norton Simon Museum is possibly the most prominent project still standing created by this architectural duo. Even in its Gehry-modified version, it retains its distinctive continuous ribbon of Heath designed and fabricated ceramic tiles cladding the walls enveloping a cluster of exhibit chambers, classrooms, and 400-seat auditorium in the 7.5 acre Carmelita Park. In this scheme the rounding of the corners became their signature design device to embody the fluidity of the spatial experience, a stratagem they would utilize in many subsequent designs. In this particular design, noted architectural historian Robert Winter detected an echo of the Streamline Moderne style of the 1930s imbued with "a formal classic quality."
Ladd's early retirement from architecture brought the Ladd & Kelsey practice to a close. He delved into the study of the works of C.G Jung, with the intent of compiling a comprehensive, digitized index to the psychoanalyst's works to be made available to scholars worldwide.
Ladd & Kelsey’s design wish was to “achieve an entity of structure, landscape, and interior” – Progressive Architecture, December 1959



